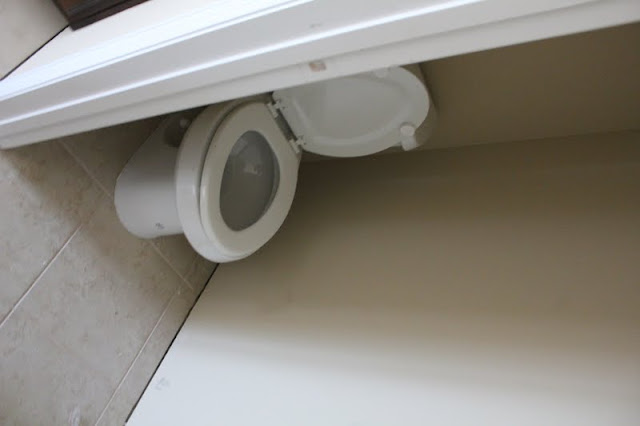We have a driveway!
We have sidewalks!
Entry way with lights. You can see the tile selection.
Kitchen has been grouted. I love love love the final product of the backsplash.
under cabinet lighting!
I think I may change out the plug covers for oil rubbed bronze in the kitchen. The white just screams "I'm cheap". However, I AM cheap... so that might have to wait a little while before I'm ready to drop the money at the store for face plates.
Backyard has been leveled and they are going to start putting in the sprinkler system and sod.
Master Bath.
Oh, and I will be getting the drawer stack in the middle. There will be a small dip in the center... which is weird... but whatever. That is not a battle I'm going to fight. I'm getting my drawers and I'll figure out how to work with the lower height in the middle.
Shower surround installed (it looks black... but it's ORB like the rest of the accessories. Also, you can see the hinges are still silver - they will also all be replaced to match ORB.
Guest Bath.
I really need to start shopping for mirrors!
Holy cannoli, people. We move in two weeks. There is so much to do! The house doesn't seem nearly done enough to move in 15 days. They said carpet goes in on Tuesday, which will make it feel a lot more 'finished', I'm guessing. Regardless, I'm so incredibly excited!
Any decorating ideas? Any color inspiration from the readers? With furniture we will (slowly) be purchasing just about everything brand new - so I'd love some help with design ideas so I have a really clear picture of the direction I'm headed. I can already foresee us painting the bathrooms and kitchens fairly soon because they're painted with flat paint (not a semi-gloss like all bathrooms/kitchens should be...). I think a semi gloss will be a lot easier to clean in wet areas, as well.
This house will be a never ending project!!


















































