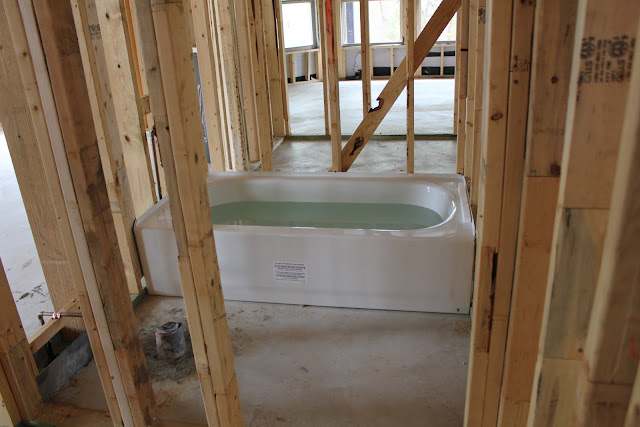Here is Round 2 of the photos I snapped on April 21 of the progress of the house.
The playroom. Standing under the arch that separates the 'extended entry' from the bedroom wing.
Bedroom #3. I don't have a photo of bedroom #2, so just imagine it reversed... and located on the other side of the playroom.
Guest bath. The set up all the pluming for the double sinks.
Guest Bathroom tub. (with water??) I'm guessing they're checking for leaks?
And lets take a second and marvel at these beautiful PROPERLY PLACED windows. It took them three times to get the spacing right... and I love them, finally!
The amazing master closet.
Master bathroom with the tub and 42''x42'' shower stall.
View from the back door into the family room and kitchen.
duct work for the air conditioner.
Outside view as of April 21, 2011.










I'm so happy they finally got the windows right!! How about the arch over the front door? Is that fixable?
ReplyDeleteI'm so happy about the windows too. I'll forever be appreciative because I know what a pain it was to get them right!!
ReplyDeleteThe arch over the door is very fixable. After I called the builder he assured me that the arch doesn't "appear" until they start putting the brick on the exterior. So, it will be there - eventually!
Awesome! We are waiting for building permit to be issued so my beautiful field can become a big mud puddle. Got our appraisal back and it was a little low (2%) so we are hoping to get some upgrades thrown in to offset the difference.
ReplyDelete