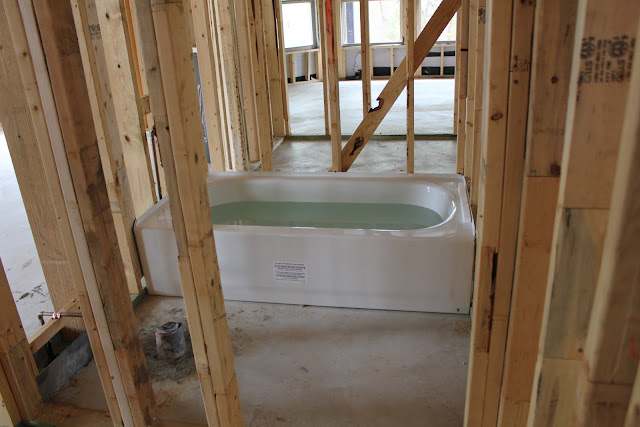Because I posted the video tour instead of the regular photos on construction day 33ish....then I went out of town last weekend and blah blah blah the construction title dates didn't quite add up.... so I fudged it.
Regardless, here are the most recent photos.
We have shingles! A real roof!!!
my apologies on the crazy slant in this photo. No time to edit today.
They have also completed the wiring/electrical throughout the house. The electrical inspection is today, then tomorrow they do insulation, then sheetrock starts Saturday. Whoot!
Here is my recessed lighting in the kitchen.
the green stuff is termite protection.
these are the air return vents and AC vents. The return vents are pretty nitfty because they keep the 'pressure' in the house even. Thus, keeping random doors from slamming when you open the front door or a window, or whatnot.
(Am I the only one who lives in an apartment that does that? It scares the shitttte outta me sometimes)
They also added that grey stuff where there is an "slant" in the ceiling line (in the bedrooms, playroom, master bath, and family room). I forgot to ask what it does... maybe one of you wonderful readers can identify it?
The next photos will be of our house with sheetrock! It's really coming along!!




















































